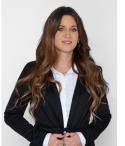Apartment
40, Rue du Bord-de-l'Eau, #422, Sorel-Tracy J3P 8C8
Help
Enter the mortgage amount, the amortization period and the interest rate, then click «Calculate Payment» to obtain the periodic payment.
- OR -
Specify the payment you wish to perform and click «Calculate principal» to obtain the amount you could borrow. You must specify an interest rate and an amortization period.
Info
*Results for illustrative purposes only.
*Rates are compounded semi-annually.
It is possible that your payments differ from those shown here.
Description
Magnifique condo de prestige de 1270 pieds carrés comprenant 2 chambres à coucher dont un walk-in, 2 salles de bains, une salle de lavage, un balcon avec vue sur l'eau, une superbe cuisine récente avec comptoir de quartz, un foyer au gaz naturel dans le salon et un espace de stationnement dans le garage. Construction de qualité supérieure longeant la rivière Richelieu munie d'ascenseurs et d'un système d'interphone. Située dans un secteur tranquille au bout d'un cul-de-sac à 2 min du centre-ville (10 min de marche) et 200 mètres de l'A30. Une rareté dans la région!
Description sheet
Rooms and exterior features
Inclusions
Exclusions
Features
Assessment, Taxes and Expenses



Photos - No. Centris® #28600699
40, Rue du Bord-de-l'Eau, #422, Sorel-Tracy J3P 8C8
 Frontage
Frontage  Frontage
Frontage  Aerial photo
Aerial photo  Waterfront
Waterfront  Frontage
Frontage  Hallway
Hallway  Den
Den  Hallway
Hallway Photos - No. Centris® #28600699
40, Rue du Bord-de-l'Eau, #422, Sorel-Tracy J3P 8C8
 Kitchen
Kitchen  Kitchen
Kitchen  Kitchen
Kitchen  Kitchen
Kitchen  Dining room
Dining room  Dining room
Dining room  Dining room
Dining room  Living room
Living room Photos - No. Centris® #28600699
40, Rue du Bord-de-l'Eau, #422, Sorel-Tracy J3P 8C8
 Living room
Living room  Living room
Living room  Living room
Living room  Bedroom
Bedroom  Bathroom
Bathroom  Bathroom
Bathroom  Laundry room
Laundry room  Laundry room
Laundry room Photos - No. Centris® #28600699
40, Rue du Bord-de-l'Eau, #422, Sorel-Tracy J3P 8C8
 Primary bedroom
Primary bedroom  Ensuite bathroom
Ensuite bathroom  Ensuite bathroom
Ensuite bathroom  Balcony
Balcony  Balcony
Balcony  Water view
Water view  Water view
Water view  Garage
Garage Photos - No. Centris® #28600699
40, Rue du Bord-de-l'Eau, #422, Sorel-Tracy J3P 8C8
 Garage
Garage  Waterfront
Waterfront  Aerial photo
Aerial photo  Aerial photo
Aerial photo  Aerial photo
Aerial photo  Aerial photo
Aerial photo  Aerial photo
Aerial photo  Aerial photo
Aerial photo 














































